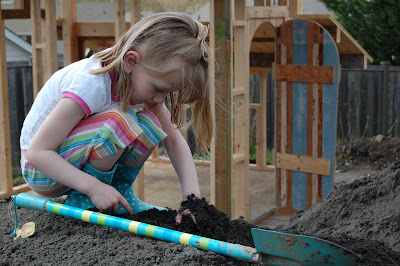I have had many people ask about the plan for the playhouse, wondering if we purchased a kit or bought plans. Most are surprised to hear that Bryan is the one who designed it. The first drawings are on some fancy architecture paper (skinny paper?) that are not accessible right now - however, I found these drawings in his sketch book. These two drawings are two of Bryan's original drawings that show just how to true to design we are.
The siding design has changed and we ended up with more windows than originally planned (due to a steal found on Craigslist) and we still have not finished the pergola (5 foot square on the side), but over all - it is the same. Personally, I think it is very cool to hold them up and look at the house to see it come to life. I think he is really enjoying seeing the reality of his design too!
When all is said and done I can't wait to post a final photo next to the drawing, should be pretty neat! 










































 After an afternoon of house stuff and work on the playhouse with Grandpa we wrapped up with a BBQ dinner and a fire pit evening. I love our house this time of year when the weather is nice - we seem to congregate outside for long evenings of visiting, laughing and spending time together. Tonight was our first nice weather fire pit of the season - capped with marshmallows of course!
After an afternoon of house stuff and work on the playhouse with Grandpa we wrapped up with a BBQ dinner and a fire pit evening. I love our house this time of year when the weather is nice - we seem to congregate outside for long evenings of visiting, laughing and spending time together. Tonight was our first nice weather fire pit of the season - capped with marshmallows of course! 








